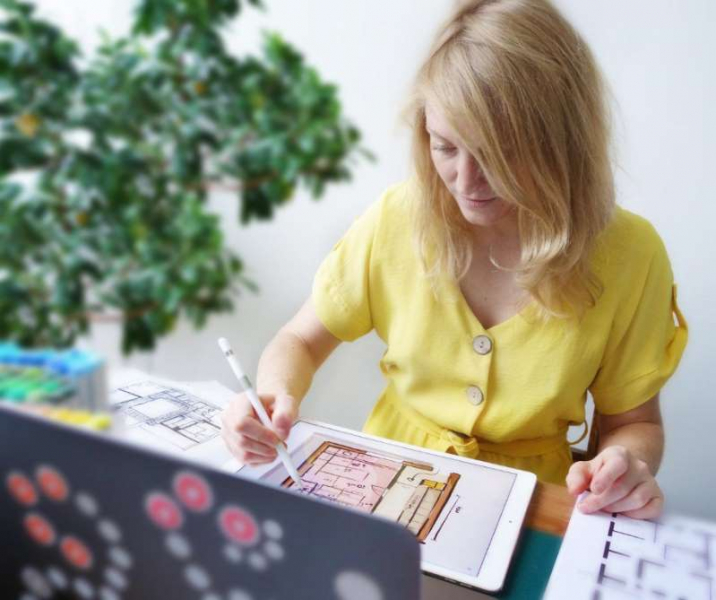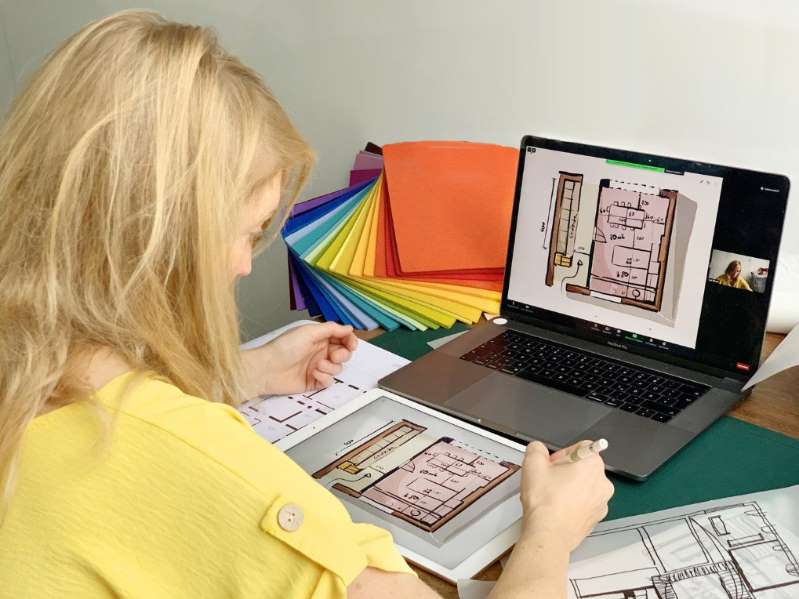A Viennese architect offers interior design and more in the form of digital plan coaching. The KURIER tested it.

Which room layout is the best? Where should the sofa be so that the residents can both look out into the green and have a view of the fireplace? Where is the best place for the projector screen? Confronting an architect with these questions is often linked to an order from the customer's point of view – and associated with (high) costs. The architect Lisi Wieser from the architekturfüralle office proves that this is not the case. It offers digital plan coaching that rarely lasts longer than 90 minutes to two hours. During this time, all planning questions that are currently pending will be clarified. We looked at this service.
Floor plan
Depending on the planning task, you need photos and plans of the room or project to be designed, which you make available to the architect in advance. In our case, it is a loft extension with many sloping walls that needs to be furnished. First of all, the architect wants to know who actually lives here, what purpose the rooms should fulfill for the residents – and at what time of day they make the effort to climb the spiral staircase. “Because”, says Lisi Wieser, “you'd rather walk ten meters on one level than climb one or two steps.” The planner listens carefully and asks questions.
Plan drawing on a tablet
In the specific case, a sofa bed is to be accommodated in the room for family members who come to visit. At the same time, it should serve as a seat for the residents who organize film evenings here, with a projector and screen.
Lisi Wieser draws directly on the plans of her tablet and takes measurements again and again to see which piece of furniture fits where. “There should be a demarcation here from the stairs, a shoulder-high shelf, for example,” she says. Because the view of the stairs signals coming and going, it is not relaxing.
Digital coaching
“The digital plan coaching works surprisingly well, the customers are very focused,” she said. Together we work out several options for how the room should be furnished, analyze the advantages and disadvantages of each – and then finally agree on the best three. A carpenter can be commissioned with these plans, who will manufacture the required elements – due to the sloping walls – to measure. Or, if it is a conversion or extension, an architect can be commissioned.
Plan coaching could also become an order, says Wieser. You can book coaching online on their homepage, the demand is currently high. She puts the cost of coaching at 460 euros. www.architektur-fuer.alle.at

A small room with a spiral staircase under the roof is to be set up. The result in three variants: the sofa bed (blue), the reading corner (brown), the wide window sill (yellow), the carpet (light gray)
Slide show one full screen 1/3 PICTURES 2/3 PICTURES 3/3 PICTURES 3/3 PICTURES




