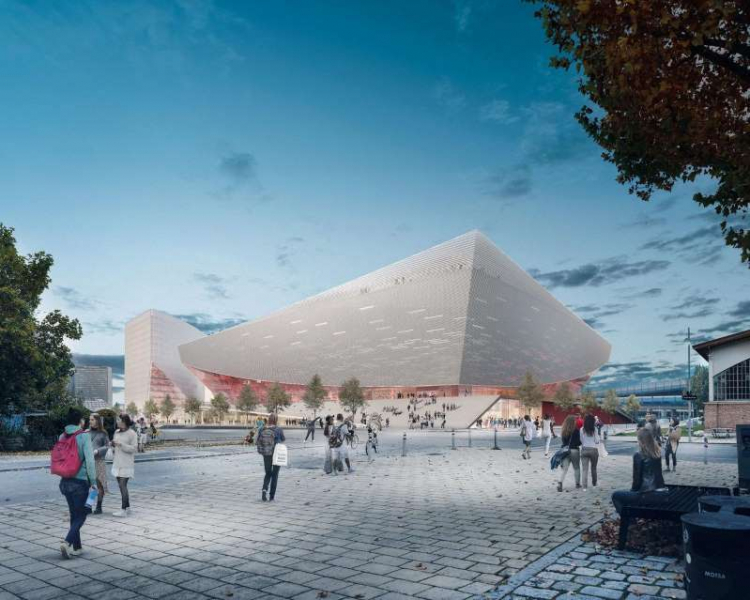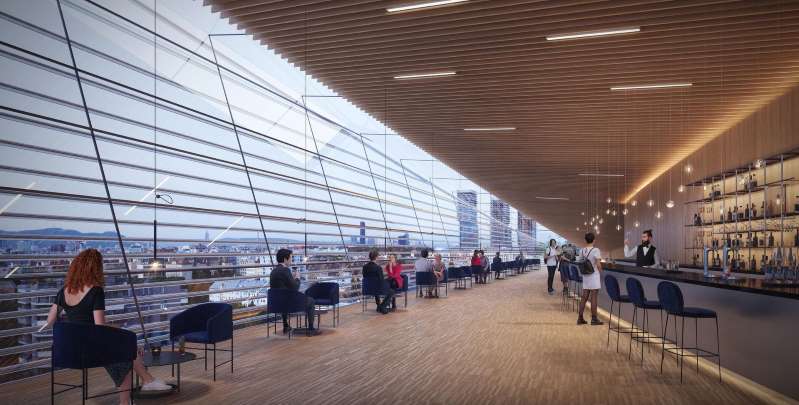The new event arena for major events in Vienna in the third district is planned by Viennese architects.

The new event arena for major events of Wien Holding is being built in the third district in Vienna. As winners in the EU-wide, open architecture competition, the Viennese architects Christian Kronaus, Peter Mitterer and Reinhardt Gallister were able to prevail against 47 other projects from Austria, Germany, Great Britain, France and Switzerland.
Winning project
“The architectural solution of the winning project is of excellent quality. The room and functional program, the location of the individual areas of use and their coherent connection with one another, the functionality of the access inside and outside as well as the flexibility for different event formats are very well fulfilled, ”said the expertise of the jury chaired by architect András Pálffy. “At the same time, the winning team has largely achieved the sponsor's goal of an ecologically, economically and socially sustainable and energy-efficient operable multifunctional arena.”
Cost cap: 250 million euros
The Viennese team of architects also adhered to the cost cap for shell construction, technology, expansion and outdoor facilities of 250 million euros set in the architecture competition.
How it goes on?
“The winning project will be put through its paces, optimized and finely honed until autumn 2021,” explains Wien Holding boss Kurt Gollowitzer. Then the specific budget of the project should be determined and a suitable time schedule should be set. This project optimization process will continue into autumn 2021.
There will be space for 20,000 spectators
When the new event hall is ready, it should hold around 20,000 spectators and be used for concerts, shows and sporting events. The hall is oval inside so that sporting events can also take place. Construction should be ready in 2025, and full operations with events will then start a year later.
Design and architecture

Between the panels: windows and aluminum tubes.
The winning design by the Viennese architects includes the large multifunctional arena and an office and hotel tower – as well as the square that connects the two buildings. The futuristic architecture is intended to represent Vienna's diverse, cultural life visibly from the outside. Generous lounging areas are connected to one another via wide open stairs and ramps in the event hall. The structure allows views through glazed slits into the hallways and foyers of the arena. The wide cantilevered roof made of panels opens up into a roof terrace – from where you will have a spectacular view in a few years.

