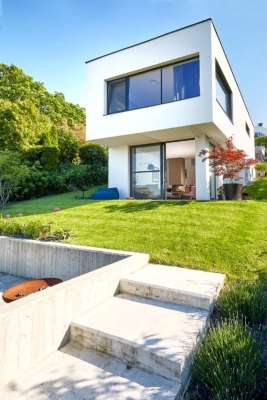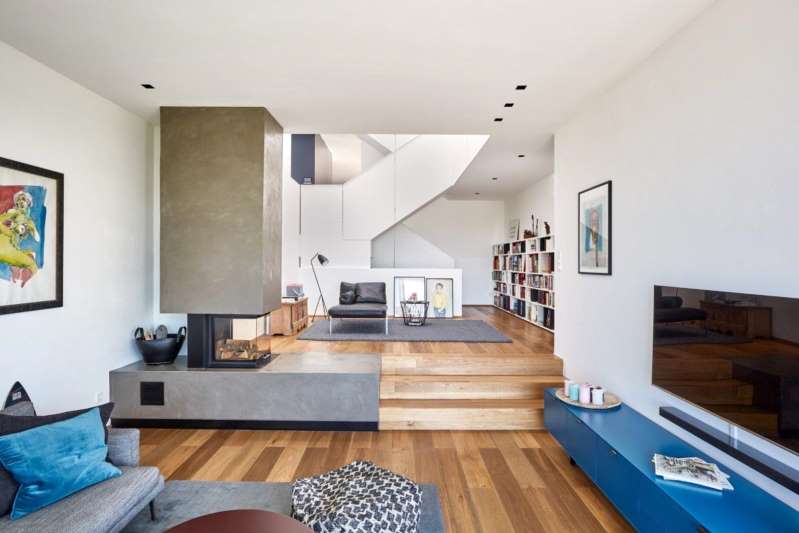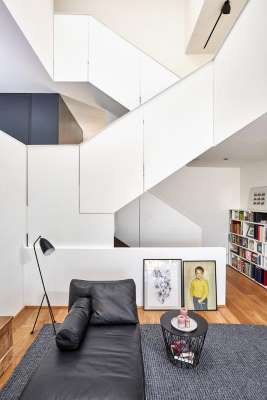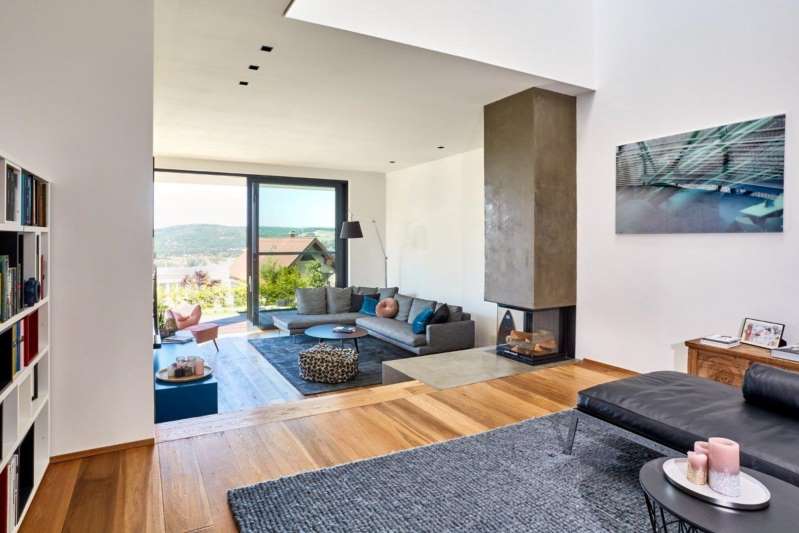A great residential project can also be realized on an unattractive piece of land.

On a steep and narrow northern slope in Klosterneuburg, Lower Austria, with a view of the Danube, a single-family house was to be built for a family. “The previous owners already had problems selling the building site because nobody could imagine how a residential building could be properly organized here,” says architect Jürgen Radatz.
Finally, the property was acquired by the current owners and Jürgen Radatz, as the planner, took over the contract for the construction of the single-family home. Due to the “extremely narrow and steep site, special solutions were required”, the architect summarizes the construction task. “A tinkering”, as he calls it. “Because the slope drops to the north, which is unfavorable in terms of the exposure, but offers beautiful views.”

The solution to the problems mentioned was found in the form of the central air space with a skylight that brings daylight into the family house. This means that the living space to the north receives sufficient light even during the day.
This central atrium – where there is also the inner staircase that connects the two floors – is the heart of the new building. It is located in the middle of the building, which consists of two cubes that have been cut into one another. The connecting air space lies in this intersection.

Atmosphere through material mix
The new building, completed in 2018, was made of solid construction due to the hillside location. The different areas in the house were executed in split-level construction – as the architect explains – “each offset by half a storey height.” This is how you get from the entrance of the house to the lower-lying living area and the higher-lying parents' area.
Much of the interior was made of solid wood, which makes the atmosphere cozy. Interior designer Johannes Haberl is responsible for the interior design of the single-family home.
The mixture of different materials such as concrete, wood and white surfaces – the staircase is made of white lacquered metal – creates a comfortable atmosphere.


