The old house was too small for the family. Therefore it was renovated and expanded – a coherent ensemble was created.
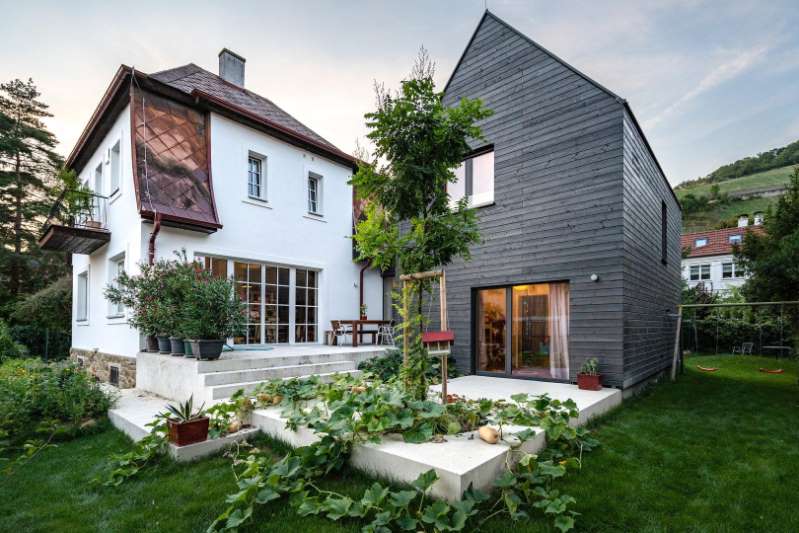
“It was a joint process of rapprochement between us, the family and the existing building,” is how Philipp Buxbaum and Christian Kircher, founders of smartvoll Architects, describe the approach to the residential project that was created in Klosterneuburg, Lower Austria. First of all, the property was visited together with the existing building.
The wishes of the builders
“Anyone else would have torn down the house and most of them would have torn down the overgrown ivy as well as the old bushes and trees. The family wanted not only to keep the house, but also the garden at all costs. It was clear that the existing house, with around 50 square meters of floor space, is much too small for the family of six, and so 'create space' and at the same time 'preserve as much as possible' became the drive, yes, the mantra of this design process, “the planners sum up Wishes of the builders together.
Insight into planning considerations
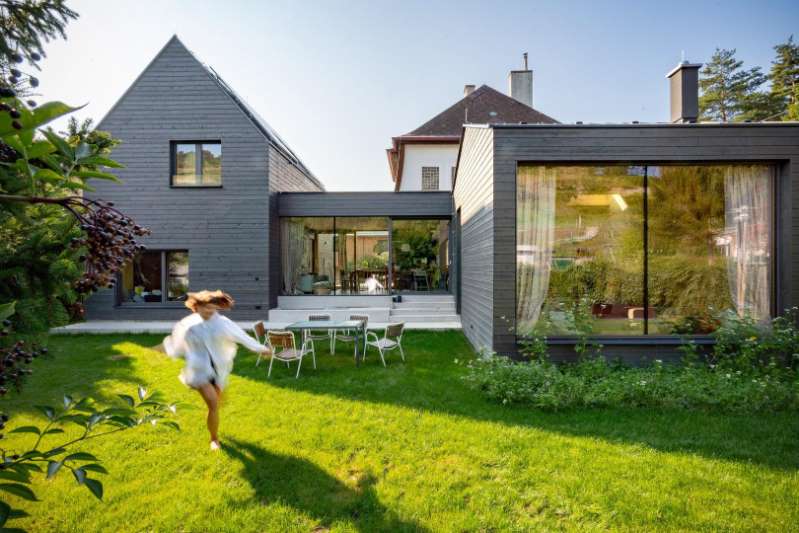
The existing building was largely left as it was. The attic ceiling was thermally renovated, a few roof tiles replaced and the rain gutter renewed because it was already rusted through. “This project really lives from the patina of the house. If we had put full thermal insulation on top or put on a new roof – it would be visually dead today, ”the planners are convinced.
Open kitchen
In the interior of the old building, many walls were removed because the floor plan was very fragmented and nested. With the spacious open kitchen that was created here and the master bedroom above it, it became the center of life for the family.
Children's tower, dining and living area
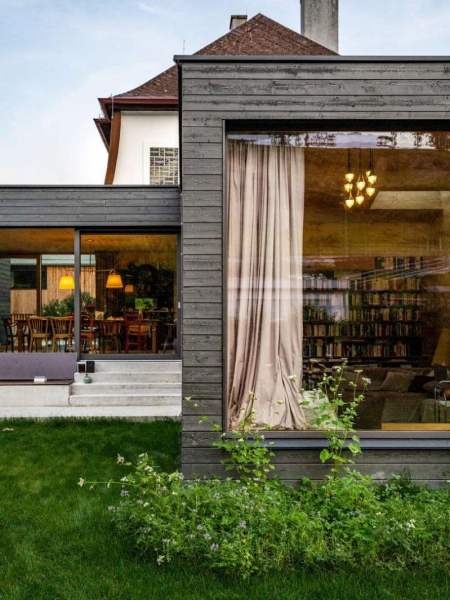
For the rest of the room program – living, dining and sleeping rooms – a further 200 square meters of living space were required. “It was clear: If we transfer all of this into a large, continuous structure and also place it next to the small house, then we will crush the existing structure,” said Philipp Buxbaum and Christian Kirchner, describing their considerations. Therefore the program was divided.
Court situations
As an extension of the renovated old building, three new structures with completely different qualities were created. The arrangement of the new structure (dining area, living area and children's tower) around the existing building, “creates incredibly exciting views and moods inside – on the other hand three half-courtyards outside,” said Kircher and Buxbaum.
Four meters high
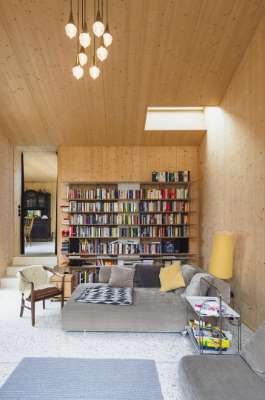
The fully glazed dining room is a connecting element and at the same time the heart of the house. “The living room, made entirely of KLH wood (cross-ply wood, editor's note) has almost a cathedral character thanks to the four-meter ceiling height,” is how Buxbaum and Kircher describe it.
Separate area for the little ones
The children's tower, which housed four children's rooms, guest rooms and wet rooms, was built in brick like the existing building and equipped with smaller windows. From here one overlooks the valley to the south, below is a small breakfast terrace. In the tower there is space to play and run around – while there is peace in the other areas of the house.
Different areas, yet big as a whole
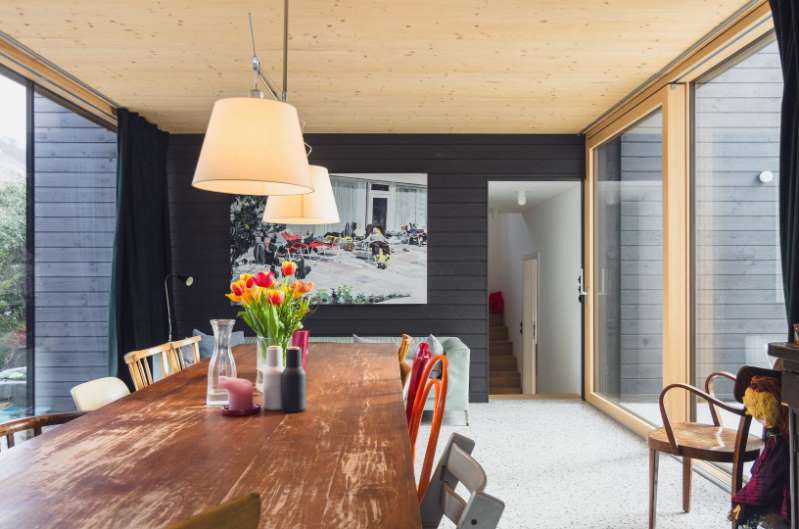
Even if the ensemble consists of different areas, one unconsciously commutes from the kitchen to the dining room, from the old to the new building – and back again. Because despite all the dividing areas, there is a connecting element. “Thanks to the terrazzo floor, which extends from the existing building into all areas, you always have the feeling of being part of a larger whole. At the same time, however, you experience the most varied of atmospheres, ”the planners describe the spatial experience.
Outdoor areas
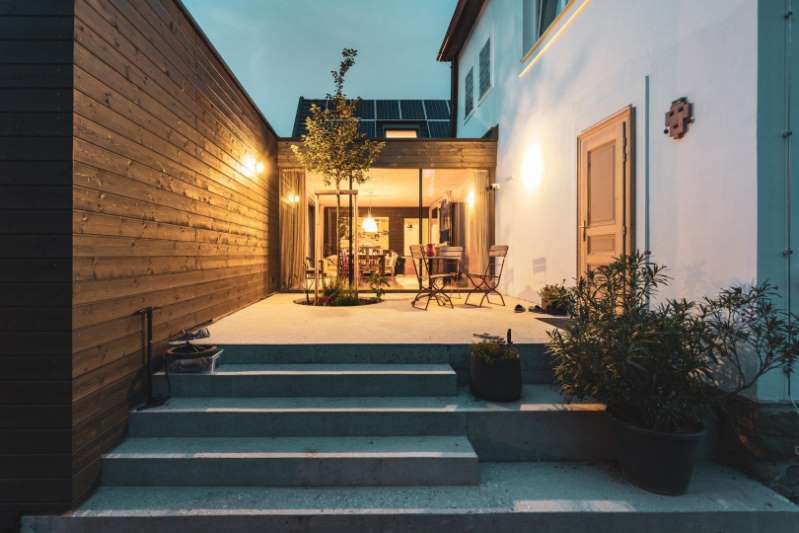
The arrangement of the buildings also resulted in various outdoor areas. On the one hand there is a terrace facing the street to keep in touch with the neighbors, on the other hand there is a playground for the children – and a terrace for evening get-togethers. Or as Christian Kircher and Philipp Buxbaum describe it: “For the adult cocktail hour in the evening light.”
The planners Smartvoll Architects ZT
Smartvoll is a group of seven architects with an office in Vienna. Mainly residential and commercial buildings are being realized. In 2019, in Hinterbrühl in Lower Austria, the team designed a highly acclaimed, modern private spa made of free-standing monolithic slabs, which was awarded the BestofYear Award 2020 from Interior Design Magazine in New York. Other projects: The community center in Großweikersdorf in Lower Austria (2018), the restaurant “wer ist Stratmann?” In the Salzburg market hall (2015) and the Villa H in Hallwang near Salzburg (2010), to name just a few.

