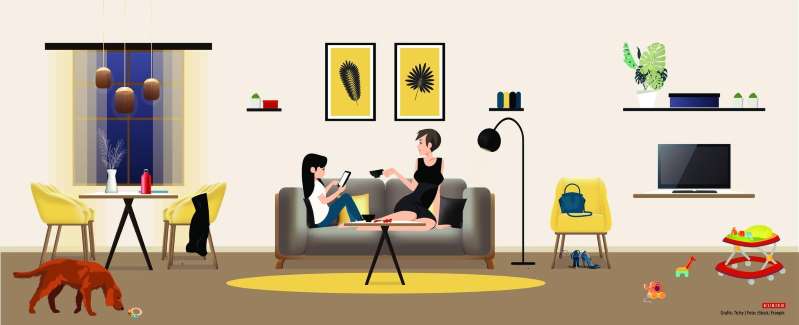Living is a topic that is preoccupying Austrians, and design awareness is increasing.

A lot has happened since the times when fitted carpets were just as omnipresent as wall construction in the living room. The desire for a better quality of life in the increasingly important retreat at home – also in the course of the lockdowns – is harbored by more and more people and population groups.
Inspiration for the home
“More and more men also want to live beautifully,” says Ulrike Nachbargauer, founder of the Vienna interior design studio UNA plans. “The time has usually come when life situations change, the children are outside, when open spaces are to be created, the living room is to be connected to the kitchen.” Getting advice and action from the professionals is usually good in advance informed, takes inspiration from Instagram and bloggers and has specific ideas about what should be changed.
Furnishing and design
The majority of Austrians take the design and furnishing of their private rooms into their own hands. We talked to a futurologist and two interior designers about what is important to people.
Privacy in the foreground
“Austrians tend to live conservatively,” observes trend researcher Oona Horx-Strathern: “The focus is on privacy.” Curtains and / or blinds in front of the windows are essential to prevent people from looking inside. It is completely different in Denmark and Holland, for example. Just like property in this country is often fenced in and clearly delimited. “Shares spaces and co-living are also difficult in Austria,” says Oona Horx-Strathern.
Fear of color
When it comes to furnishing, most people lack the courage “for colors, wallpapers and patterns,” says Yvonne Meindl-Cavar, interior designer and owner of Schönstil. “I see fear of color,” reveals Ulrike Nachbargauer from conversations with customers. “But that's understandable because new apartments are always painted white. There used to be colorful and designed walls, but that only changed with the new buildings of the post-war period. ”White and relatively bare walls are typical for Austrian apartments. “Color is only used in the decoration,” adds Yvonne Meindl-Cavar. And that makes the rooms restless.
Reduced facility
In general, the furnishings in Austria are either reduced and puristic – or the opposite, i.e. maximalistic. “The customer goes into a shop and buys everything there – and from the same material,” says the Schönstil expert. But atmosphere is created by a variety of colors and fabrics. “Smooth surfaces and glass are very cool. Open-pored materials such as textiles and wood are required to create cosiness. These can then be combined with smooth surfaces, ”says Ulrike Nachbargauer. “It is only through heirlooms, holiday memories and personal pictures that it becomes apparent who lives here,” adds Yvonne Meindl-Cavar.
Residential zones
In the case of open living concepts in particular, it is important to create zones and thus delimit the individual functions (cooking, eating and living) from one another. This is achieved with carpets, room dividers (a bookshelf) and furniture such as a sofa, which stands in the middle of the room. “Many people have no carpet or the wrong size carpet,” observes Yvonne Meindl-Cavar. The dining table and chairs must have plenty of space on the carpet, otherwise this area will appear to have shrunk.
Sofa and dining table
The dining table is the control center at home, where eating, talking, receiving joy and making decisions. The most important element in every central living room is the sofa, which “used to be planned much more in the direction of a television,” says Yvonne Meindl-Cavar.
TV set in the background
Because the TV set is getting bigger and bigger, but in times of Netflix it is becoming less important. After all, you can choose what to watch and when and do it more and more often on the tablet. This is why the TV set is increasingly disappearing behind sliding surfaces, mirrors or is part of a picture wall – and therefore not visible.
Multiple light sources
Where there used to be a central light outlet in the middle of the living room – due to the old building – the Austrians now rely on several light sources in each room. What is still missing in some of the apartments is indirect light and mood lighting. Because: “A room stands and falls with light, colors only come into their own with the lighting,” explains Ulrike Nachbargauer. Different lighting moods are required for different activities (working, reading a book, drinking tea). The lighting is often too bright.
Create storage space
One of the biggest difficulties in setting up is creating storage space. Because wardrobes look too bulky in small rooms such as children's rooms. “They dominate the room,” emphasizes Nachbargauer. Instead, a floor-to-ceiling cupboard row in the anteroom is ideal – if there is space for it – where all clothing is stored.
Sustainability is important
Sustainability is increasingly an issue for Austrians: pieces of furniture that are worth repairing or redesigning are in demand. Ecological facility could be strengthened by the pandemic. Oona Horx-Strathern: “Design has become more democratic, a lot is affordable.”

